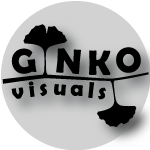It is a great way to present a real estate to potential investors and clients. Our customers receive high-quality 3d images of future or current projects. It suggest
It is a modern tool, actively used by builders and designers, which allows you to create a three-dimensional image of the internal space. Interior visualization helps to organically plan and see the future concept of the room.
It provides an exact creation of an apartment or house plan taking into account the location of the furniture and all the decor details. It is a functional tool for room planning and design.
It is a modern way of visualization of architectural objects in dynamics. Various techniques allow you to get the atmosphere represented in the movement, and to achieve the effect of the most realistic perception.
An interactive web-site presents visual solutions for the effective presentation and object sale. Efficiency and ease of information presentation allows you to contact a customer at a fundamentally new level. An interactive configurator gives an opportunity to visualize a project in 360 ° mode and clearly see the location of a residential complex or a commercial building in a city environment, as well as to choose an apartment or an office with planning that will suit your taste and satisfy all requirements.
It is a great way to introduce a new product. 3D modeling is simply indispensable means to manufacture products or their packaging as well as to create product prototypes. Using 3D models you can realistically reflect every detail of your product that can be only at the stage of an idea or a prototype. We can assume that:
Virtual reality is created with the help of unique software, the space of which is perceived by human with the help of modern technologies.

 Ukrainian
Ukrainian 