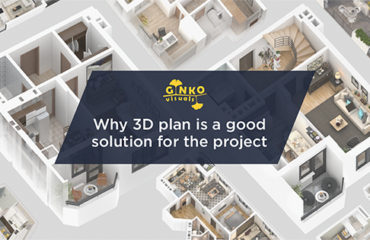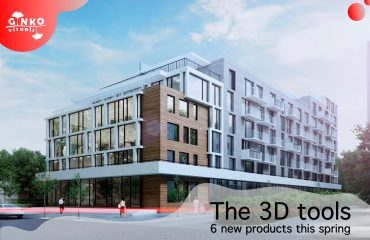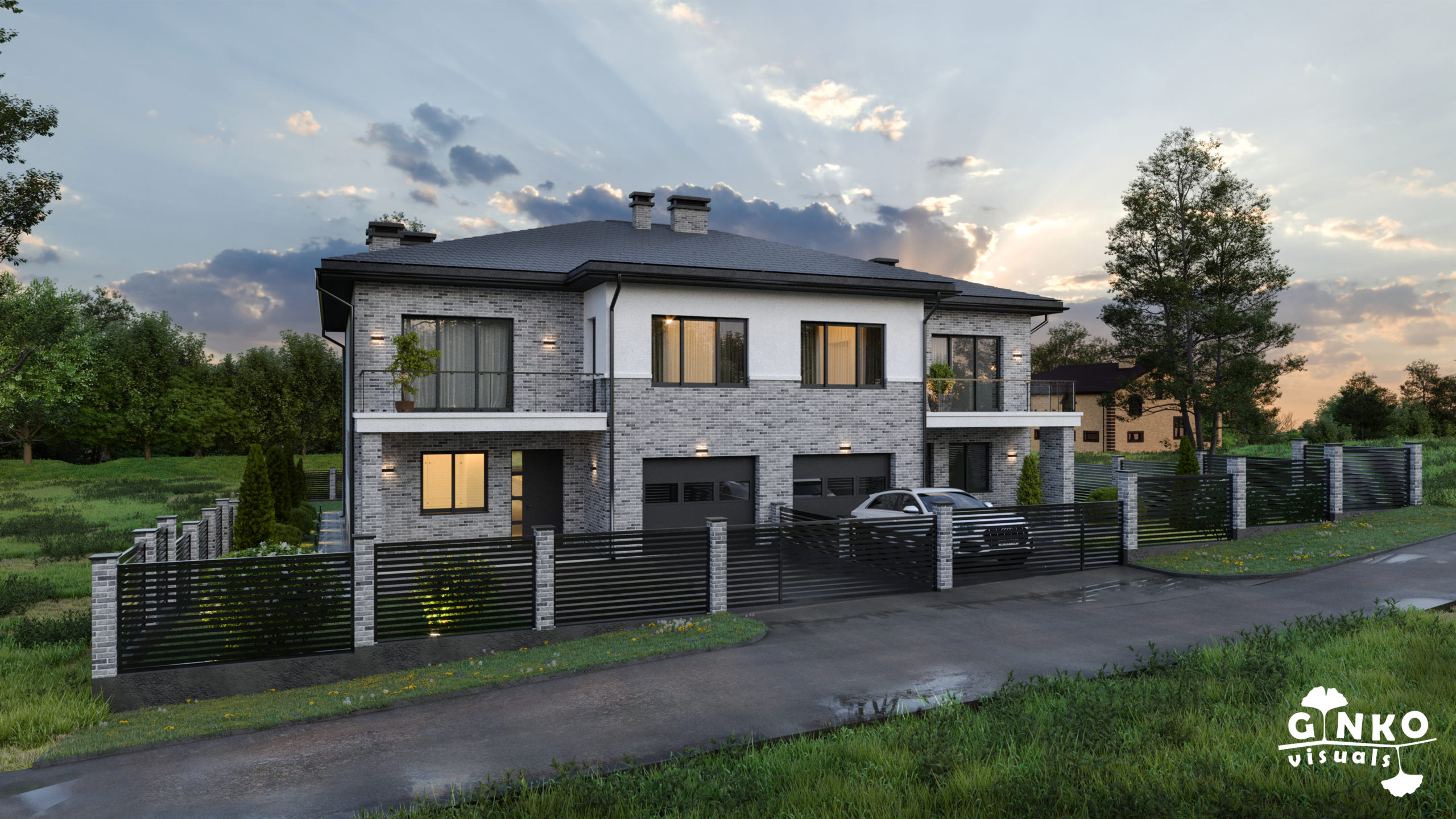
Our studio “Ginko Visuals” created 3D exterior visualizations for the private house in three different concepts. Why was it so? The customer’s wishes taken into account at the design stage, included in the drawings, do not always, in reality, justify his expectations. Only 3D materials, created on the basis of 3D models, allows complete assessment of the project, to detect flaws and make the necessary adjustments before the start of construction.
Therefore, taking advantage of 3D visualization, our customer, seeing the initial version of the design of his house, realized that this design does not satisfy his expectations. The architects made changes in the project and created two new concepts of facade, and our visualizers created new renderings.
The first variant of the exterior used mostly cold grey tones had a great number of glass elements in the form of railings and terraces with a simple structure. The other option in the same style as the British houses: brownish-brown clinker bricks were used, the roof of modular metal. Alternatively, the third option – the maximum decoration of all surfaces of the facades of travertine.
We took into account all the technical features to create a photorealistic picture of each concepts, and the customer could see how may look like his house. And to decide on the final version of the house.
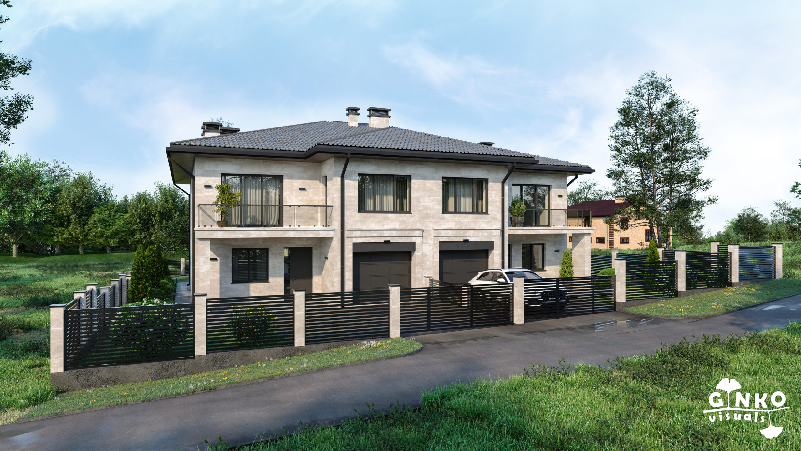
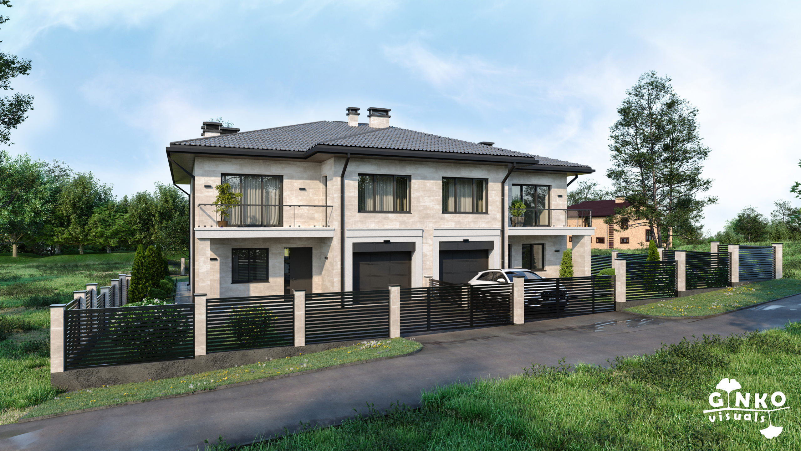
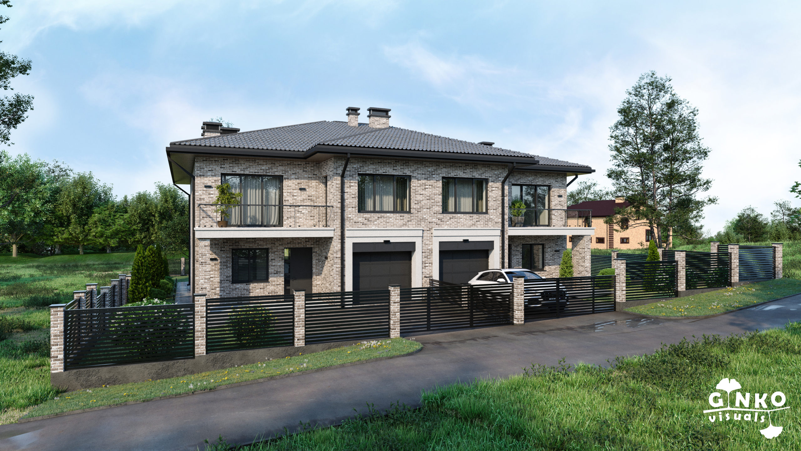
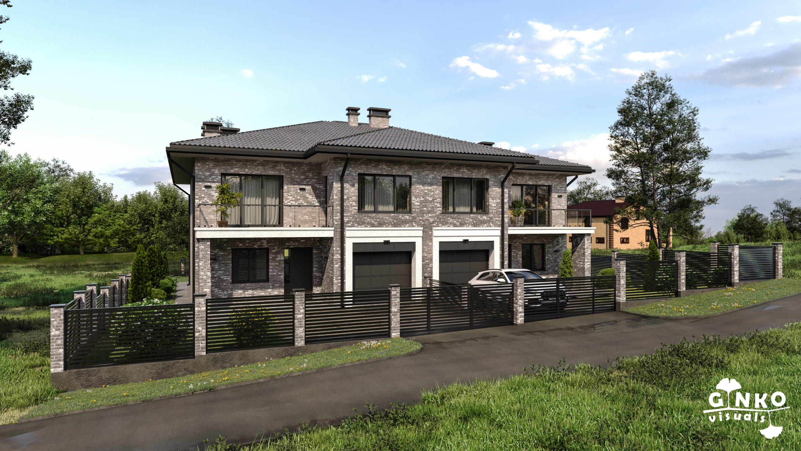
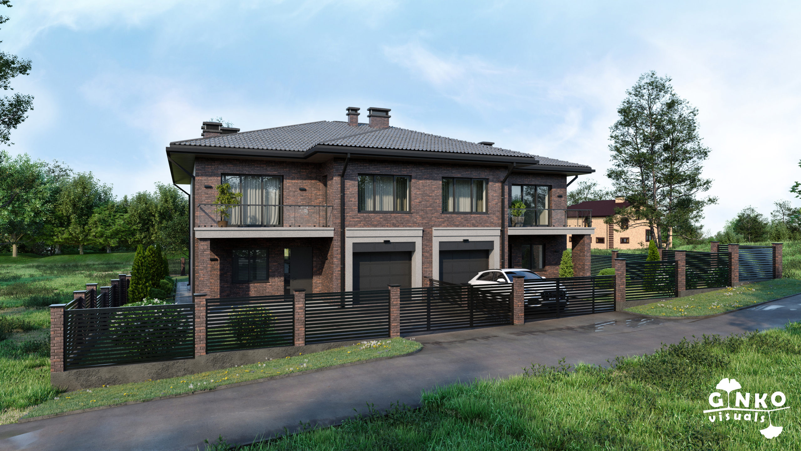
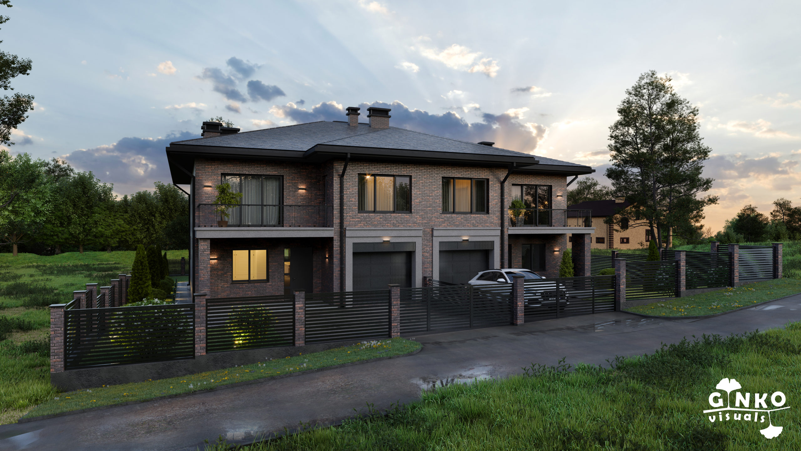
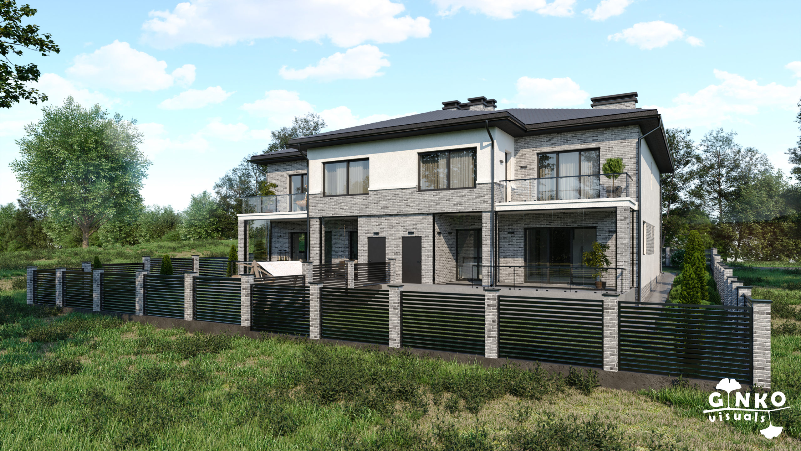
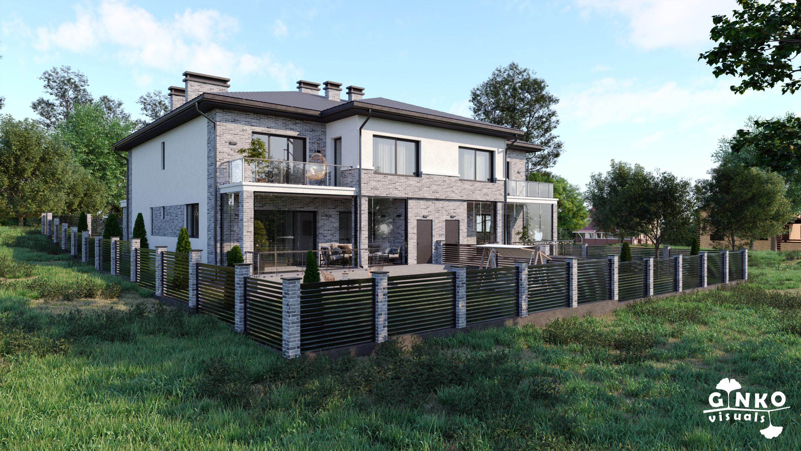
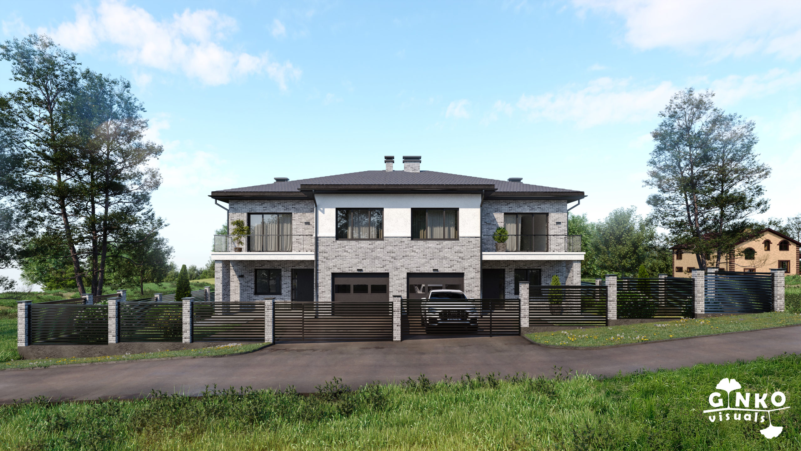
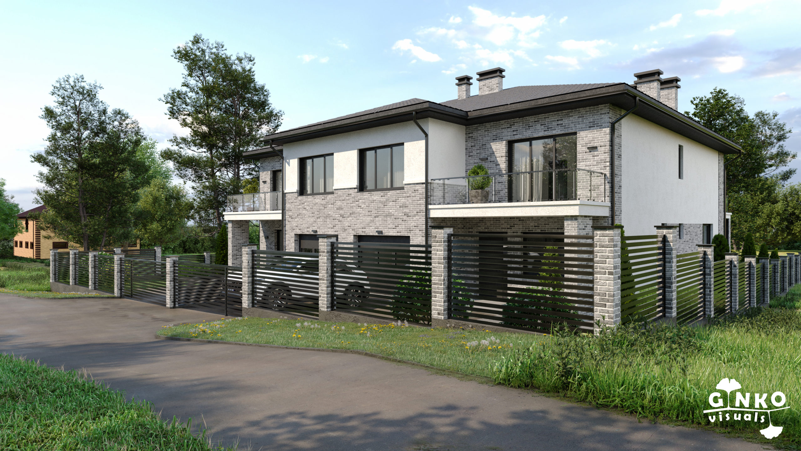


 Ukrainian
Ukrainian 
