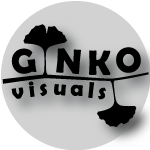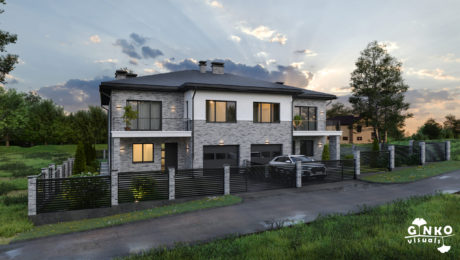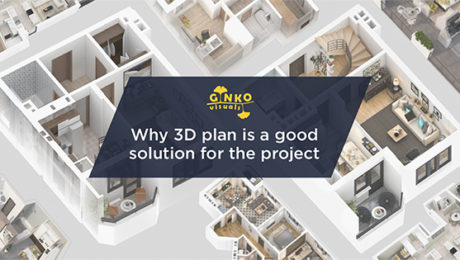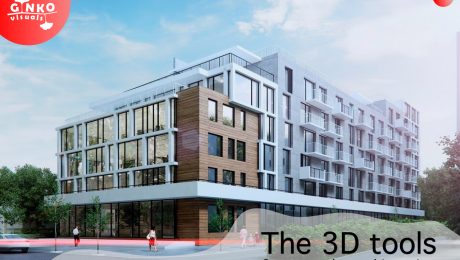For the customer: to make the right choice and to decide on the desired version of the house
Our studio “Ginko Visuals” created 3D exterior visualizations for the private house in three different concepts. Why was it so? The customer’s wishes taken into account at the design stage, included in the drawings, do not always, in reality, justify his expectations. Only 3D materials, created on the basis of 3D models, allows complete assessment of the project, to detect flaws and make the necessary adjustments before the start of construction.
Therefore, taking advantage of 3D visualization, our customer, seeing the initial version of the design of his house, realized that this design does not satisfy his expectations. The architects made changes in the project and created two new concepts of facade, and our visualizers created new renderings.
The first variant of the exterior used mostly cold grey tones had a great number of glass elements in the form of railings and terraces with a simple structure. The other option in the same style as the British houses: brownish-brown clinker bricks were used, the roof of modular metal. Alternatively, the third option – the maximum decoration of all surfaces of the facades of travertine.
We took into account all the technical features to create a photorealistic picture of each concepts, and the customer could see how may look like his house. And to decide on the final version of the house.
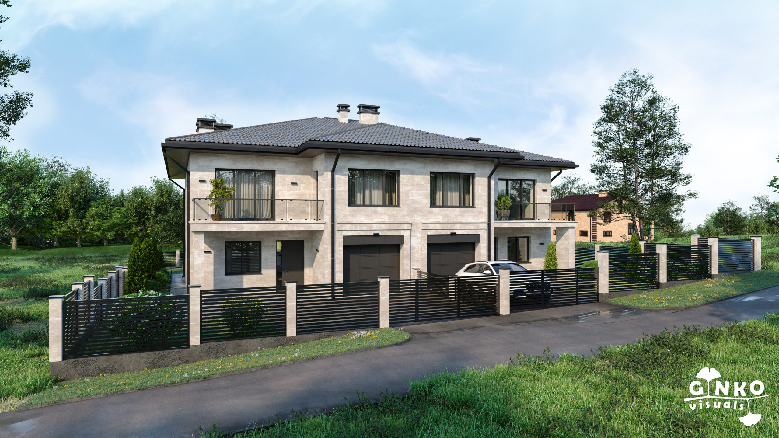
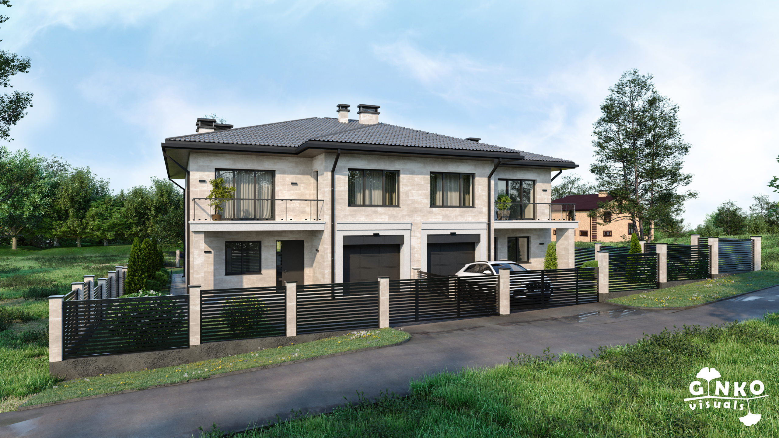
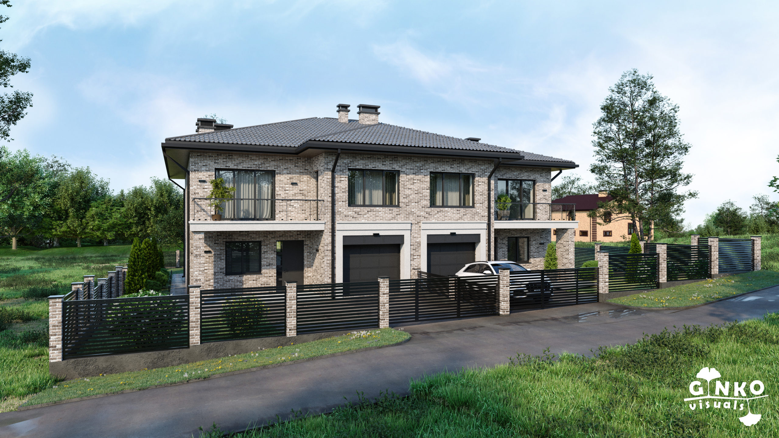
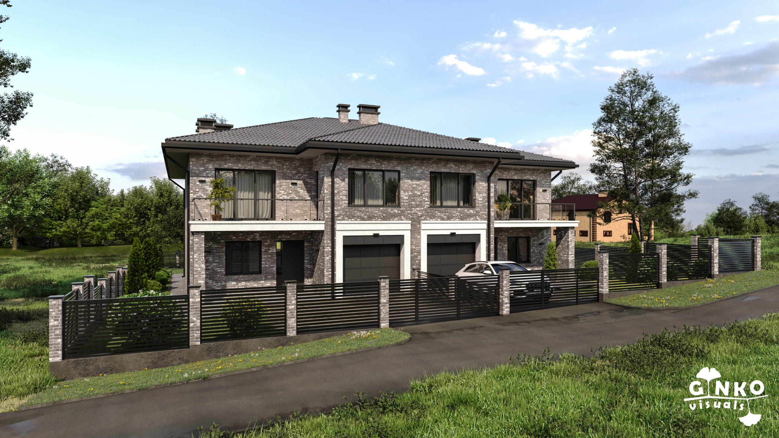
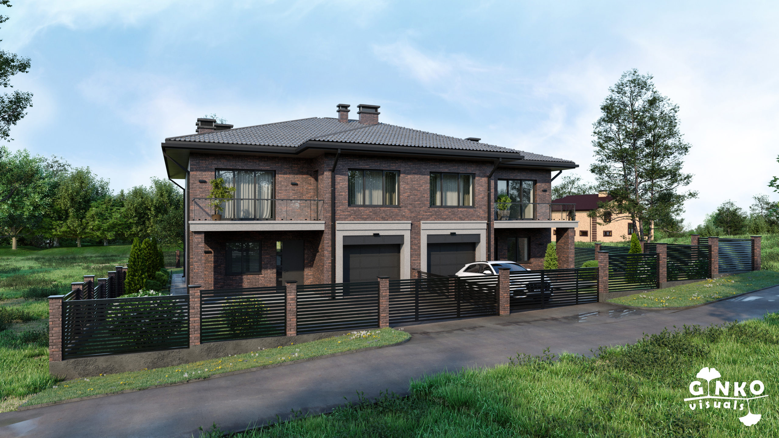
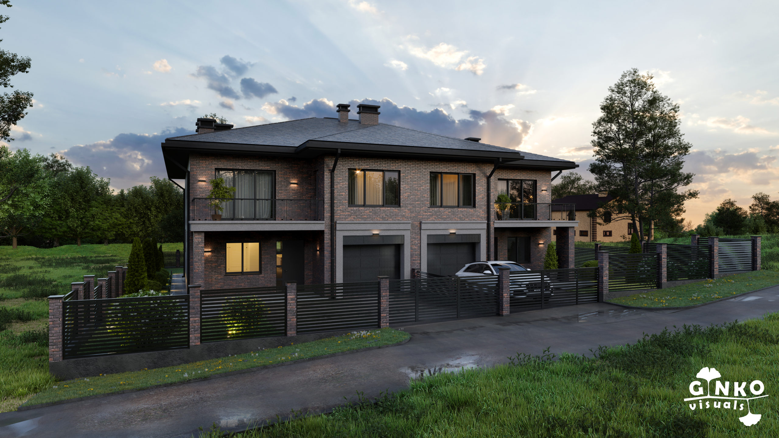
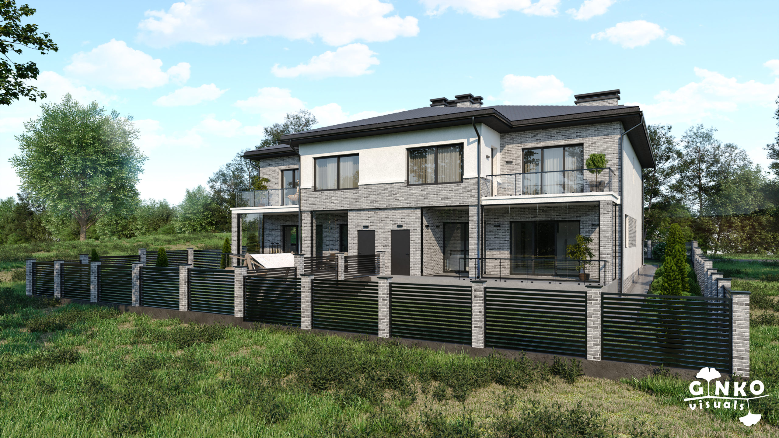
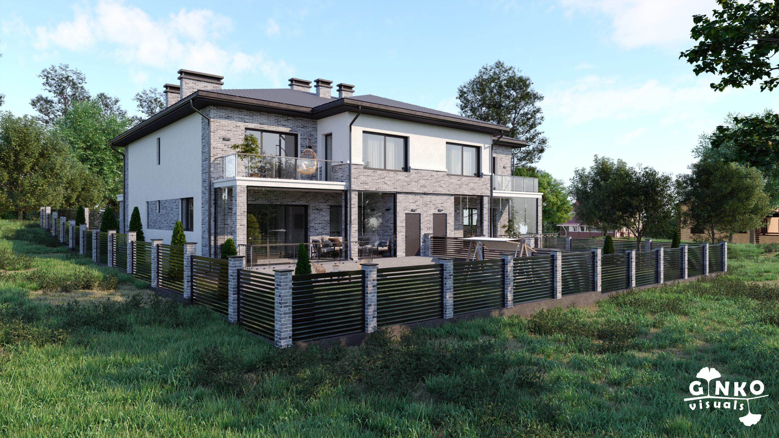
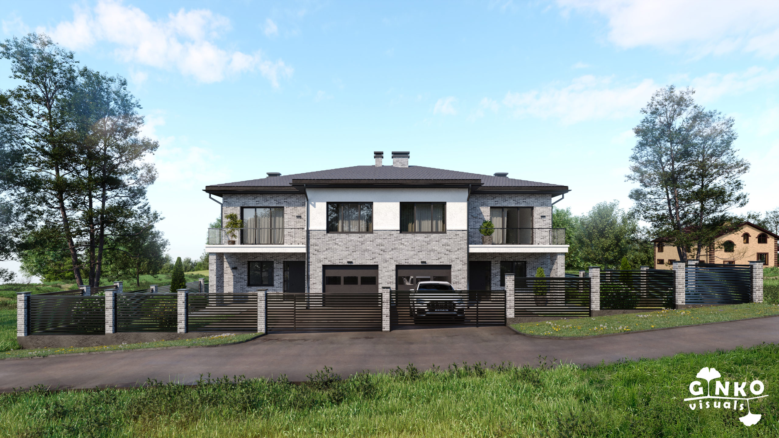
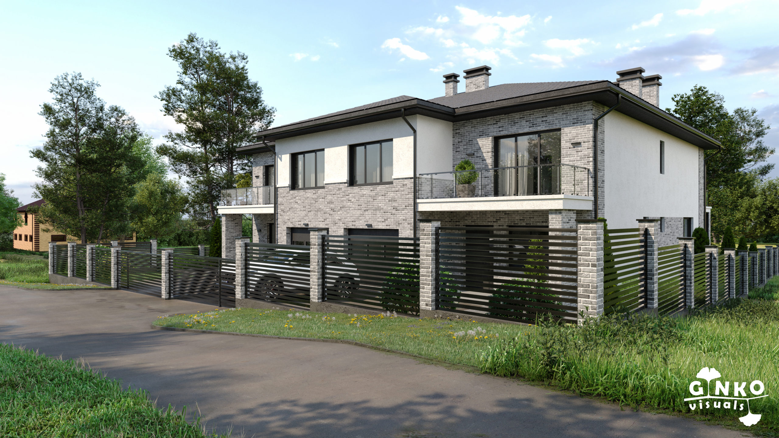
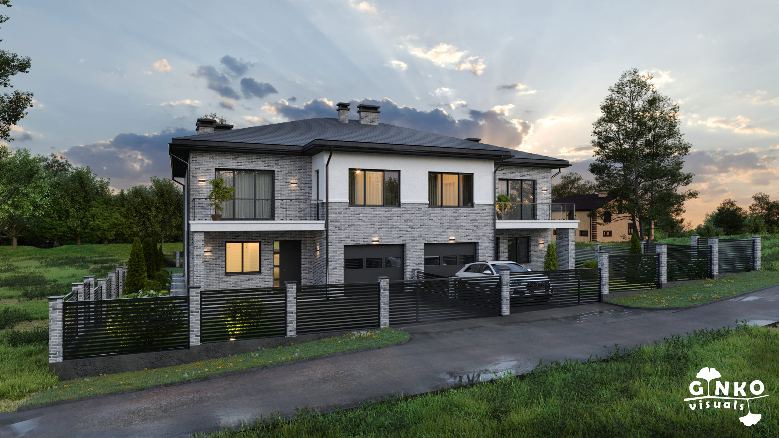
- Published in 3D Visualization
Why “3D plan” is a good solution for the project
In your imagination there are a lot of creative ideas for arrangement of an apartment or office space, but you do not know how to implement them? A successful idea for realization of your idea will be the service “3D floor plans”, which helps to see the design of the whole apartment at once. Our specialists with the help of software will create a detailed graphical model of planning rooms of any premises. In contrast to the standard 2D plans, which demonstrate only the boundaries and area, this visualization opens up the possibility for developers to show a realistic plan of the living area with the typical design.
This approach has many advantages. The main of which – getting a three-dimensional image of the interior of the room, which can be demonstrated in detail planning, placement of rooms, doors and windows. Feel the volume of space with a single image. “3D plan” will help to save time and quickly develop the design of rooms, because the visualization of each corner of the room allows you to choose the best materials for decoration, color solutions and even options for placing objects. Think about the location of furniture and decorative objects at the design stage.
The layout is an excellent tool for developing the general plan of floors, but does not allow you to depict each design element in detail. In this case, in front of developers opens a lot of existing 3D services. Such methods are well suited for the creation of presentations, because they help to visualize the benefits of real estate and influence the growth of sales. The combination of advanced technologies helps to get a clear visualization for later creation of the space of your dreams and provide additional opportunities for customers’ interest.
- Published in 3D Visualization
The 3D tools: 6 new products this spring
We know you waited for them to appear. These spring developers have comforted 3d designers with new software. We will tell you about 6 new software program, applications, and plugins which just appeared.
1.Substance Alchemist
It is best suited for creative people who do not have much experience in the technical details of 3D creation. The team of developers made it more accessible and even more creative in 3D. This tool offers a part-procedural approach to creating materials. What interesting can you do with it? For example, the ancient appearance of cobblestone. By using the randomization scroll bar, you can change height, which is very useful when you imitate effects with time impact. Substance Alchemist allows you to create the effect of rain: puddles on the sidewalk, water between the rocks. The Substance Alchemist allows you to get the desired colours from the imported image. You can pick up lighting from the main photo, add organic elements, and generate height.
2. 3ds Max 2020
This is a new software update for 3D modelling and animation from Autodesk, which combines improved existing features and add new ones. It has extended 3ds Max support for OSL shading and built-in new neo-realistic shading and green-screen manipulation. Chamfer modifier has been updated, Alembic and cloud points has been upgraded. Now, the Chamfer modifier allows you to capture the chamfer width and can create straight cuts and inverted curves. It offers quicker animation due to the fact that the program no longer scans the curves and geometry that changes between frames. There is also a new correction three-colour card. It has the ability to adjust the input colour by using glare or shadows. A separate colour space map convertsthe input between a variety of colour spaces, including RGB, HSL, and YIQ.
3. World Creator 2.0
It’s called the world’s first real-time landscape generator, which fully performs all processes of generating and designing on the graphics processor in real-time. Dozens of filters will help you create any area. You can draw them manually, but you can use a special map of heights with real data. You can edit the landscape and give it different effects, like in nature. You can simulate the natural flow of water, which causes, for example, erosion or landslide, formation of rivers, lakes, etc. The program allows you to import real data and trace how fluids affect a certain locality. You can use the finished textures from the library, or import your own ones.
4. Smooth Boolean v1.0
It helps to create perfectly smooth edges, chamfers. This is very simple: you define the radius of the chamfer for each object, the number of segments, and this fire forms a grid.
5. RealFlow C4D v3.0
It helps to simulate the effect of a liquid like a high-speed macro shooting. Thus, this simulation is more precise and, thanks to its built-in Cinema 4D, facilitates workflow.
6. LightWave 3D 2019
The creators of LightWave 3D 2019 claim that this program makes it possible for anyone to become an artist and animator. Due to the fact that this software is affordable, complete, easy to learn and use.
Build with benefit and tell us what new items you expect.
- Published in 3D Visualization, 3ds Max

 Ukrainian
Ukrainian 