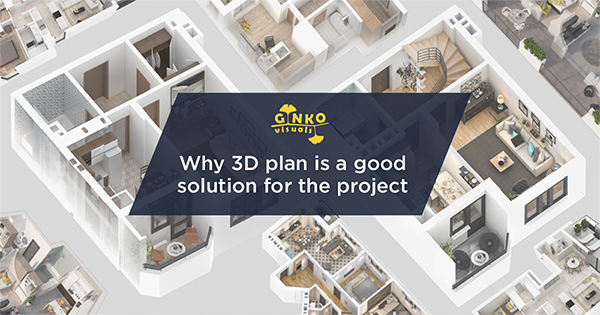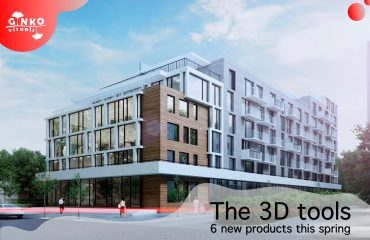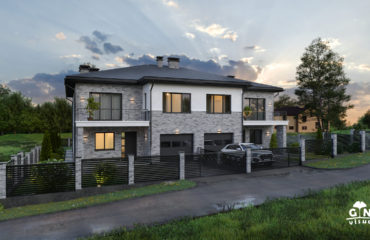
In your imagination there are a lot of creative ideas for arrangement of an apartment or office space, but you do not know how to implement them? A successful idea for realization of your idea will be the service “3D floor plans”, which helps to see the design of the whole apartment at once. Our specialists with the help of software will create a detailed graphical model of planning rooms of any premises. In contrast to the standard 2D plans, which demonstrate only the boundaries and area, this visualization opens up the possibility for developers to show a realistic plan of the living area with the typical design.
This approach has many advantages. The main of which – getting a three-dimensional image of the interior of the room, which can be demonstrated in detail planning, placement of rooms, doors and windows. Feel the volume of space with a single image. “3D plan” will help to save time and quickly develop the design of rooms, because the visualization of each corner of the room allows you to choose the best materials for decoration, color solutions and even options for placing objects. Think about the location of furniture and decorative objects at the design stage.
The layout is an excellent tool for developing the general plan of floors, but does not allow you to depict each design element in detail. In this case, in front of developers opens a lot of existing 3D services. Such methods are well suited for the creation of presentations, because they help to visualize the benefits of real estate and influence the growth of sales. The combination of advanced technologies helps to get a clear visualization for later creation of the space of your dreams and provide additional opportunities for customers’ interest.

 Ukrainian
Ukrainian 

